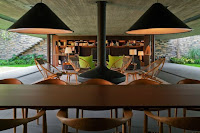miércoles, 15 de agosto de 2012
Architects: Studio mk27 – Marcio Kogan + Renata Furlanetto
Location: são paulo . sp . brasil
Architect In Charge: Diana Radomysler, Fabiana Cyon, Fernando Falcon, Oswaldo Pessan
Contrary to the surrounding houses, a garden neighborhood of São Paulo, V4 House is a ground floor and almost disappears when seen from the street. The living room, positioned at the front of the house, is under a delicate beam of exposed concrete. Two rows of door frames, on both sides of the living room, can be completely retracted, constituting total integration between the front garden, the living room and the back patio. The living room, in this case, shelters from rain and sun, like a large veranda. And, under the beam, in one of the extremities, there is an open kitchen. On the ceiling of this volume, a large deck is an empty space that functions as a solarium. This terrace makes almost the entire project like a garden.
Suscribirse a:
Enviar comentarios (Atom)


No hay comentarios:
Publicar un comentario